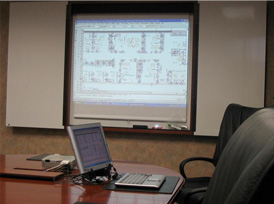WELCOME TO YOUR IDEAL SPACE
- Home Page
- Services
- Planning
Planning
-
Planning:
FurniturePlan will meet with the client in order to produce a floor plan to enhance the work flow, maximize the use, and address the appearance of the facility. FurniturePlan will generate an AutoCAD drawing describing all employee work spaces including offices and workstations, as well as locating all support equipment, storage and production areas for the project. These live working meetings will include projected three dimensiona0l representations of the space which will aid in the planning of the project space.

Office Furniture Plan:
FurniturePlan will generate an office furniture plan based on the existing AutoCAD drawing reflecting the results from the working meetings delineating dimensionally the existing office furniture locations, as well as locating electrical and voice/data ports as they relate to furniture and furniture systems.

Interior Design:
FurniturePlan, Inc. will introduce concepts and ideas for finish selections that will support the design intent for the project. FurniturePlan, Inc. will prepare finish specifications and locations on a final finish plan showing all finish selections and their exact locations for future installation.

Furniture Selection:
During the live working meetings, FurniturePlan, Inc. will advise the client on furniture options by concept, type, style and manufacturer. These decisions will be coordinated into the final plan by manufacturer, model and location.
Furniture Finish Selection:
FurniturePlan will coordinate the selection of finishes for the allocation of existing furniture and the finishes for any new furniture.
Budgets and Product Procurement:
FurniturePlan, Inc. will submit budgets and furniture proposals based on new product required to complete the project.
With state-of-the-art PC and projection technology, we can sit down with you in your space, and within about an hour, we can design about 10,000 square feet of space with you as the driving force.




